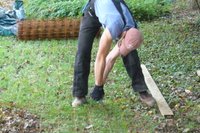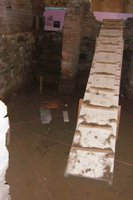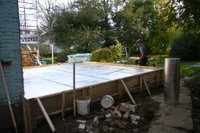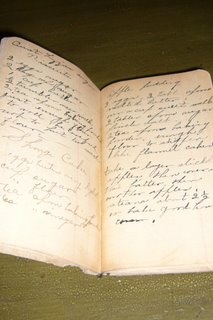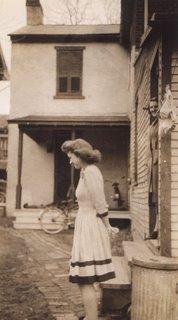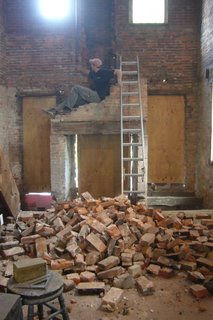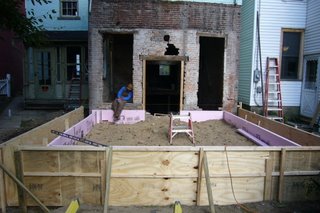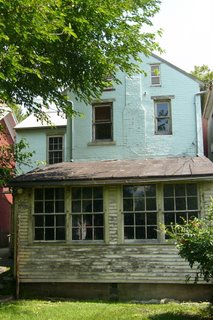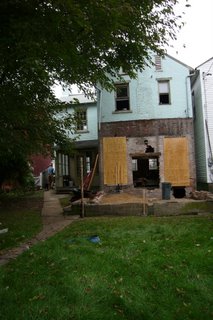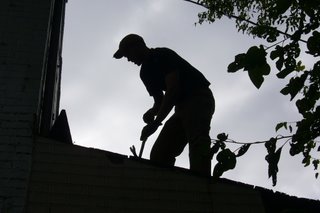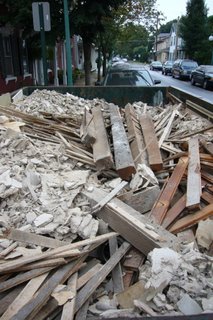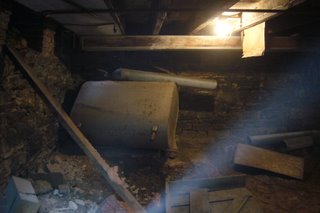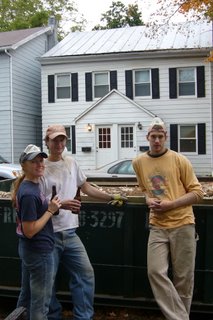Concrete is More Complicated than it Looks
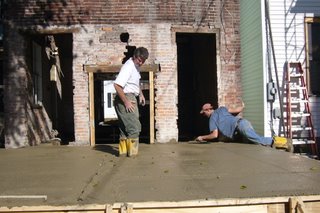
This week the rebuilding began in earnest. On Monday and Tuesday Ryan built the forms for the basement knee-wall, a reinforcing wall that would be poured to butt up against the foundation all the way around the perimeter.
Mike and Marcia (you probably know them as Ryan's parent's by now) arrived on Tuesday evening. On Wednesday, Ryan and Mike continued to work on the forms, reinforcing them. With plenty of pruning to be done in the backyard, Marcia joined in on the work. When I stopped by on Wednesday afternoon, the backyard already looked bigger, the group had really gotten into the landscaping, going so far as to take the reciprocating saw (better known as the sawzall) to the mulberry tree.
The reason for the visit and the big work for this past week was Thursday's project: pour the slab for the back addition and the knee-wall for the basement. Marcia went to work on the pruning once again and Ryan and Mike spent the morning making sure everything was ready for concrete. The first truck was scheduled for 11:30am, the second for an hour after the first truck had left the company's yard. The first truck arrived right on time full of 4000 slab mix with fifteen percent fly ash and along with the driver, the two attached the tube which the cement was to flow out of. It was not until the three-inch tube was clogged that Ryan and Mike discovered that the incorrect size of stone, 2B instead of 1B had been used in the mixture. Turns out that 1B is the standard in most places for slabs, so Ryan had just ordered a slab mix and assumed that that would be the size of the stone, but here in Lewisburg, 2B is standard for slabs. The problem with using the 2B is that it must flow through a four inch instead of a three-inch tube. That translates to a much heavier load and is cumbersome to work with. With the help of the driver, they managed with the four-inch for the first truck, but corrected the problem with the second truck and were able to use 1B through a three inch tube to finish the job.
The tube problems were not the only ones that day. The forms Ryan built for the slab and the knee-wall were the first for him and the ones in the back held up nicely. He missed the mark, just barely on the ones he built in the basement and one of the larger ones did not hold up to the cement. As a result, concrete sprayed onto the floor of the basement, making a mess and hurting Ryan's ego more than it probably hurt the project. He certainly learned from his mistakes and luckily there are more forms to be made on this project, so more practice to be had.
Despite the mix mix-up and the stability trouble with the forms, the day ended earlier than expected and all seemed satisfied with the final outcome. I had a busy week at work last week and I wasn't able to be at the house for any of the cement pouring, so on our way out to dinner on Thursday night we stopped by the house. The moonlight was shining brightly on the already firmed-up concrete in the back. Ryan said it was probably already strong enough to hold my weight, but we didn't test his theory. The slab looked smooth and level and standing there in the early night, the wind finally calm after a blustery day, I could really start to see the back room taking shape. The floor was now close to being done as we plan to maintain the concrete in the back room, finishing it off through an acid etching process. The look will be modern and clean, but with the radiant heat just beneath the surface, it will also be warm and cozy.
On Friday morning, Mike and Ryan took the forms off the back since the slab had set and did some general clean up. After a satisfying end to the week, Mike and Marcia headed home and Ryan followed for the weekend. Tomorrow, Monday, will be devoted to organization and research. Next up after that is probably more clean up and reorganization at the house and down the line a bit is the reconstruction of the floor joists in the house from the basement up.
New pictures from this past week are be up in our linked gallery.
