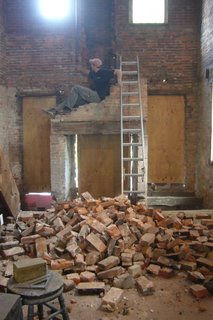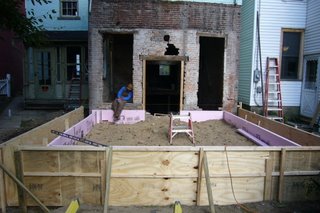Inch by Inch and Brick by Brick


Well, looks as though it has been another week again. I really need to quit my job and start blogging full time! It really is addictive, I had no idea what I was getting into when I decided to start the blog.
The majority of the work this week was focused around rebuilding the back addition that Ryan and his dad took down. I have observed that demolition can be quick work compared to building. The original foundation, just an outline of cinder blocks and brick, is mostly still intact, since there is no reason that take it out. However, the original measurements and leveling that were done, or not done, left little direction for the new back structure. Ryan spent the week insulating the area around where the concrete slab will be poured. Once he finished with this, he moved back inside until the weekend, when I would be able to lend a hand. I arrived at the house on Wednesday morning on my way to work to find Ryan sitting IN the back chimney, probably somewhere halfway up the second floor wall (it's hard to tell now, since there are no floors or ceilings in the area to divide the levels). He proceeded to take down the chimney on the inside, brick by brick, lowering himself as he went. That back fireplace along with all the others in the house is no longer functioning. Dale even mentioned to us that they weren't during his childhood. We will be rebuilding the original addition on the back of the first floor, but making it two-stories this time. So, the chimney had to come out, because we will be pushing the back of the second floor out as well as opening up the space between what was most recently the kitchen and the back addition. We are saving the very bottom, the hearth area as I may have mentioned earlier. I know it's tough to picture all of this as I write about it, but we're going to lower the hearth by taking out some of the brick, then drop the large beam that is across it back down on top. We plan to incorporate this as a peninsula in the kitchen that includes cabinetry and appliances on the kitchen side and an eating area on the back addition side, which we envision as a den or family room type of area.
After taking care of the chimney, which didn't take long as most of the brick in house is in need of re-pointing and therefore easily removed, Ryan took out the last floor existing in the back of the house, the kitchen floor and the stairs from the first to the second floor. Remember, we are saving all of the wide-plank pine to be refinished and put back in later on in the process. The visual affect of removing the floor is pretty extreme. When you walk through the front door, you can walk only to the back of the large front room, then you are met with three and a half stories of open house, no floors, ceilings or interior walls.
With the kitchen flooring removed, Ryan was able to build a ramp from the basement up through the open back of the house. He will continue to dig out the basement so it is deep enough to pour a concrete slab. The ramp will allow him to walk a wheel-barrow up from the basement into the area where the addition will be rebuilt. The dirt that comes out of the basement will be used to fill the area underneath where the concrete slab will be, about sixteen inches deep in a sixteen by sixteen area.
You can bet the brick from the chimney left us ready for another dumpster. We did some investigating, trying to find somewhere that would take old brick and reuse or recycle it, but had no luck in the area. If anyone out there knows of a local place, please let us know, there will certainly be more where that came from. The bill on that dumpster full of brick is going to be a good one, I'll be sure to let you know.
I must confess that I convinced Ryan to take Friday off and get some more layout planning done on the house. The confession is that I really just needed him to help me on my 20 mile training run. I'm running the New York City Marathon in just a few weeks and Friday was my last long run. Here in Lewisburg, Friday was our first frigid day of the fall starting out below freezing, so Ryan agreed, even after a hard week of work, to meet me for my last eight miles. Ryan's a great athlete and not a bad runner, but he doesn't love it like I do, so I know it was tough, thanks! I think Friday off was time well spent, though, the layout is really shaping up. We have decided on the location of the stairs from the first to the second floor, which pretty much affects the layout of both those floors. When it's all done, we'll try to scan it in and post it.
Anyway, the house stayed closed on Friday, but Ryan was back at work Saturday while I was away with my team at a regatta in Philadelphia. Sunday was another brisk morning, so we strapped on our quilted Carhartt overalls, yes we both have some (I got mine first, a few years ago), and headed over to the house. I must admit that it was my worst day of work so far. It had been a long week and I was tired. I know that I was not the most cheery of helpers, but I think we got done what we needed to. Rather than a day of hard labor, which is all I have known of the project so far, we spent the better part of the day measuring and leveling the area of the back addition and installing the forms (wood wall-like structures that confine the concrete footings and slab to the correct areas). Good thing Ryan was there, because geometry was involved and I'm sure my Mom remembers how good I was at it then! We pulled layout lines to measure for squareness and then once we had a perfectly square outline of where our forms were to go we set our forms in the square layout at the proper height using a laser transit (a surveyors tool for setting level heights at different grades) as well as levels just to double check. That description might sound brief, but this step is so important, because everything about the structure of what goes on top depends on the accuracy of the measurements made for the foundation. We spent the day measuring, measuring some more, and measuring again. In the end Ryan was very happy with our accuracy and to have finished the four-handed work while I was available.
What lies ahead this week is simply transferring dirt. The dirt from the basement will be loosened, heaped into wheel barrow and moved up the ramp to the back addition. If Ryan can finish that work this week, the concrete pour for the addition will be in the plans for the last week of October.
Be sure to check out the link to our photo gallery, lots more good pics up from this past week.

0 Comments:
Post a Comment
<< Home