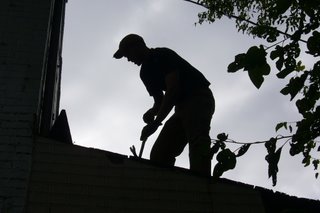Greening The House

Another new section that I think will be important to update is the green philosophy that we are working with. At this point in time green building is a relatively new principal, certainly more common than ever before, but not at all mainstream yet. We feel that it is really the only way to go about construction from this point forward given the abuse that our environment and natural resources have suffered. Green building encompasses a wide range of principles and applications. As much as we would love to do it all in our first house, we know that we have limitations for a variety of reasons and so our plan is to do the best we can and continue to upgrade our green practices as we learn more and as situations allow us to do so. For example, it would be great to use solar heating, but because we are in a historic district we cannot put panels on the front of the roof which is the east facing side of the house, where they would need to go to attract enough light. Not to mention that we're on a budget and they don't come cheap, which is another issue that we face. The West Coast of this country is way ahead of the rest of the country in green and sustainable building and there are many grants available to subsidize the cost of some of the newer green technologies that make it more possible to implement them. The largest obstacle is that we are renovating an old house, not building a new one, so we can certainly make the most of energy efficiency and use green materials for the additions and interior renovations, but thee are limitations when you are working with such an old base. Much of what will be green about our work is our preservation of what already exists and because our labor is free we have the time to work with much of the old wood and use it new ways. We also try to think practically about what this town is ready for, what is really marketable. If no one wants to buy the house and carry-on with green practices, then nothing has been gained.
So far, we've recycled our metals and saved a bunch of wood. The wood that has been saved is in the form of large beams, both pine and douglas fir that Ryan will be able to re-mill into who knows what. We will be re-using all of the 1" wide-plank pine flooring and two twelve-light (glass panels) french doors. Ryan has saved five identical two-vertical flat panel doors that will likely be made into pocket doors around the house with the idea of saving space and maximizing our 1700 sq. ft. Another saved door is the old garage door that moves side to side on a track. We hope to bring it inside the house and use it to make the layout flexible and changeable in the downstairs.
Many of the materials we plan to bring in either come from sustainable sources or are made of recycled materials themselves. We are constantly researching and hunting for better products, so don't hesitate to contact us if you know of a great new product out there. I will be updating readers on this issue regularly as we actually start bringing new materials into the picture.

0 Comments:
Post a Comment
<< Home