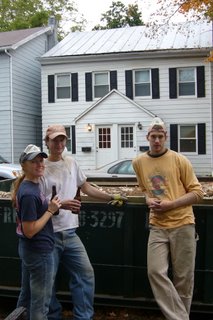With A Little Help From Our Friends

During the week of September 25th Ryan continued to work on gutting the house. We had finished most of the second floor by the end of the first weekend, so he finished up the second floor and moved downstairs. The last thing to go on the second floor was the false floor in the back bedroom, part of the 1936 addition. Ryan noticed that the floor in the addition on the second floor was not wide-plank pine like the rest of the house and that the kitchen ceiling below was a few feet lower than the front room's, so he started to pull up the floor and discovered wide-plank pine that was in even better condition than the flooring in the rest of the house. It's hard to picture if you haven't spent some time in the house, but Ryan figured out that the back room was only partially an addition. Once he had all the plaster off the walls, you could see where brick was added onto what had originally been the slope on the back of the house where the roof sat. So, the back bedroom that had at first appeared to be entirely an addition, had originally been the attic which is why the floors were original to the house. With the bathroom gone and the space on the second floor rear of the house opened up both horizontally and vertically, we have begun to picture the location for a possible master bedroom suite. Eventually, we plan to lower the ceiling above that room, now that we have lowered the floor, and loft the attic above for extra space in the master bedroom suite.
By Tuesday afternoon the second floor was completely gutted. On Wednesday Ryan moved to the first floor. The back addition and most of the kitchen was gutted when we bought the house, so Ryan finished clearing out both. When he removed the kitchen Ryan found a fifth fireplace. It was massive, much larger than the two on the first floor and those directly above them. The one behind the kitchen is more like a hearth. It's huge, with a beam accross the top that is probably larger than 8" square and 6' long. Although it is too damaged to be restored as a working fireplace, we plan to incorporate it decoratively into the design of the kitchen. Later in the week Ryan tore out all the wiring on the first floor and made his way down to the dirt basement to do the same.
We had been holding onto the full, never-been-used kitchen installed in the early 90's, hoping to make a few extra bucks to put into the house. Finally, on Friday afternoon we found a taker. We added almost $750 to the budget and finally the house was cleared.
As the week drew to a close, we looked forward to the arrival of two of our closest friends from college, Mark and Kate. They live in Boston and we recruited them for the first of many work weekends that we have our friends lined up for.
Mark and Kate T. arrived on Friday afternooon and were in our apartment with Ryan when I arrived home from work. We took a quick tour through the house and headed out to dinner. I had to work on Saturday morning and by the time I arrived at the house around lunchtime there was no doubt that hard work had been going on all morning. The project for the weekend was to finish the gutting of the house with the biggest room, the front room on the first floor; walls and ceiling. When I arrived, they broke for lunch. That afternoon we finished stripping the walls, dropping the ceiling and even more time-consuming, cleaning it all up. By the end of the day on Saturday, the house was gutted, dumpster number four was full, and four friends were tired and ready for dinner and few drinks. Mark and Kate T. had to leave on Sunday morning, so we took a stroll around town and walked past the house one more time. They had so much fun that they have already signed up for more weekends! So far, one of the best things about our house project has been a good reason to have friends and family visit and help out. With our busy schedules and various locations over the last few years we haven't kept up with friends and family as much as we would have liked, so we hope to make up for some of that this year if you are willing to work for pizza and beer.
Ryan and I can't believe we are only two weeks into the project. He is ahead of schedule, so even though we know there are sure to be obstacles to come, so far so good. Ryan's dad Mike is already proving to be unbelievable generous with his time and knowledge. He arrives for most of the week tomorrow, Monday night, to help Ryan tackle the basement.
*We've finally posted our pictures of the pre-con and demo phases. Check them out at: www.KStrum.photosite.com or just click on the link on the side of our blog under "Links."

0 Comments:
Post a Comment
<< Home