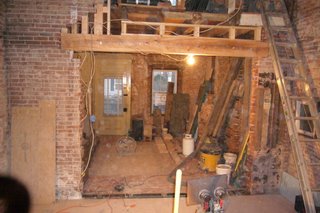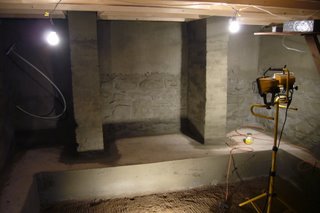Three Months Down


Wow, time flies when you're not blogging! So, Thanksgiving has come and gone and we're now well into December. I just realized today that it will be three months down on the house as of Wednesday and I asked Ryan what he thought about our progress. He said that he would have liked to have some framing done at this point, but that other important projects have taken a bit longer than anticipated, so all in all, things are going according to plan. In the last few weeks we've also been reexamining the budget. Ryan created an Excel spreadsheet to help us keep track weekly of our expenses by category. With more attention to the budget as more money is spent comes more stress. We did not initially get a loan for as much as we would have liked and although we readjusted our budget accordingly, there is so much we would love to do that we know we won't be able to. We have to compromise on what we can do while thinking of a number of different important factors. First and foremost, we want to "do it right." We refuse to cut corners to make a profit or make something appear better than it actually is. From being in the business, Ryan knows all too well how often that goes on and it's important to him that he maintain his integrity as a professional and that honesty is preserved in this business. After that come a number of other considerations in no particular order. The green and sustainable factor is very important to us. We feel it is the future of construction and while brand new ultra-green houses are great, the reality is that there are billions of houses already existing in the world and it makes a lot of sense to convert those rather than tear them down and use even more resources to build new ones. Our own taste and excitement also tends to get in the way. We dream big and it can be tough to bring oneself back to the reality of a tight budget. And then, of course, there's the idea of making this house marketable. We're not sure what our plans are yet as far as living in the house or selling it right away. It depends on a number of factors, but regardless, we don't plan to live in it forever, although we are growing more attached by the day! In an old, small town like Lewisburg, it is almost wild to do what we are doing. To ask buyers to pay for some of our energy efficient additions and modern interior is certainly a risk, so we must constantly think about balancing our own taste and innovative ideas, with what buyers are looking for.
Now, down the actual work. Mark and Pete's work in the basement really brought that project along and the week after Thanksgiving Ryan was able to finish the pointing completely waterproof the walls. Now the walls are just waiting for a heated basement, so they can dry and Ryan can apply a second coat of the waterproofing, which is white. Right now the gray stone walls make the basement look almost like a castle. Ryan was also able to lay down a vapor barrier, which essentially looks like lots of black garbage bags opened up all over the floor. On top of that is foam insulation and wire mesh, which is all part of preparing for the concrete pour. The last step before the actual pour, which will be happening the week before Christmas, is laying the cable for radiant heat. This is all the same process that was performed for the back slab. At the same time the basement is poured, the side porch will get a new slab as well, before the old structure is torn down and rebuilt two stories high, just like the back addition.
For the past week, Ryan has finally been back above ground working on the first floor. About twelve structural beams need to be replaced throughout the house. Three of these beams, seven inches by five inches thick are in three separate locations on the first floor. In part to reuse good, pre-existing lumber and in part to put back into the house as much of it's original material as possible, Ryan is painstakingly re-milling old boards from throughout the house and binding them together to form large beams. They are all beautifully sanded down and some will be exposed in the finished house. This whole beam replacement thing is quite amazing to me. You may have played the game Jenga as a kid where players build a tower out of wooden blocks and then one by one try to remove the blocks from the bottom and build the tower higher without toppling the entire structure. Well, this is what replacing these beams, especially when Ryan is doing it alone, looks like. It's all a very precise balancing act with the old rotted beams and the drying crumbling bricks. So far, so good.
After waiting for our building permits for a month and half, the borough office called to say that they needed more drawings in order to evaluate our application. Of course we would have liked to have this information a little bit earlier, but Ryan went right to work on detailed drawings of all the planned additions. Within 24 hours of re-submition, we had our building and zoning permits and our certificate of appropriateness!
Ryan had a little scare with his back on Friday afternoon. We're not really sure what happened, but he was not a happy camper on Friday night, so we took the day off Saturday and got back to work today. We spent the morning doing brick-work repair on the first floor. I filled a gap that allowed light in from the outside just between the front room and the kitchen area from floor to ceiling and Ryan secured various brick areas around the newly installed beams. After lunch we returned to tackle the garage. The plan was to clear it out as completely as possible. We tore out the work bench that covered one side, took out tons of leaves and miscellaneous trash. While removing some large boards against one wall, some other boards fell suddenly and we had to stop and pick them up. Once we picked them up we started to hear a loud high-pitched screeching. After some investigation we discovered a small bat, who was unfortunately hurt when the boards fell. We felt it was best to end its suffering, so Batty becomes the first casualty of the project. The most notable item we discovered in the garage today was a large roll of carpet that had clearly been rotting for years. Despite all the demolition that we have been through, this carpet removal was by far the most disgusting, smelly project we have tackled thus far.
So, close to three months down and looking back so far, it's pretty amazing what we've, ok mostly Ryan, has accomplished so far and it gets more and more exciting to think about the layout and finishing plans. In the next month or so the concrete pouring will be over and the framing should really start to make things look quite a bit different. We hope that more friends and family will be able to join visit and work on the Zeller House in the new year!
